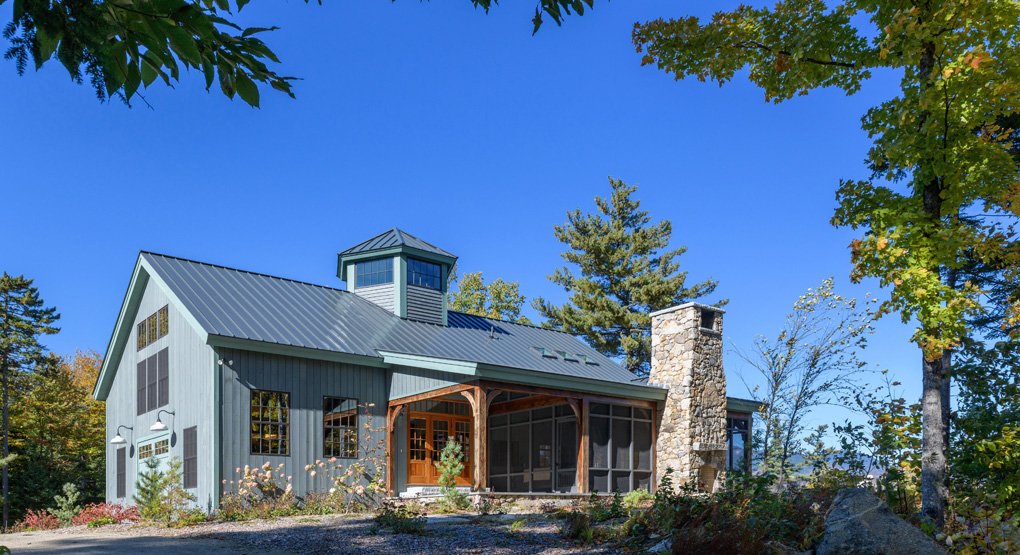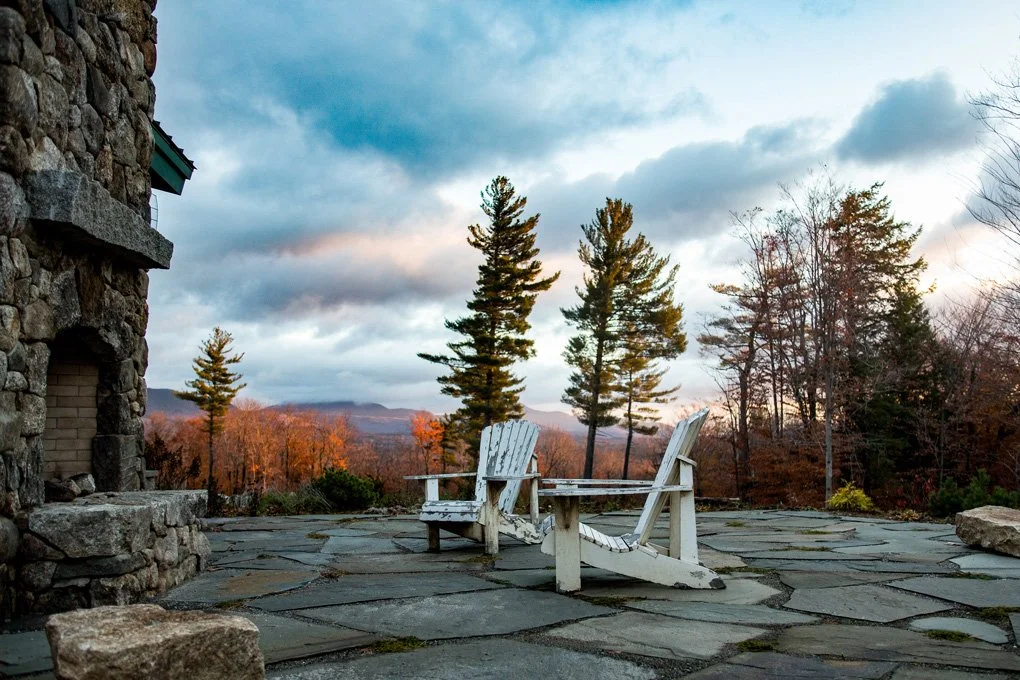
"Conservation is a state of harmony between men and land" - Aldo Leopold
Our Work
-

Big Grey Rock
WINNER: NEW HAMPSHIRE HOME MAGAZINE | DESIGN AWARDS - ARCHITECTURAL DESIGN: TRADITIONAL
WINNER: NEW HAMPSHIRE HOME MAGAZINE | DESIGN AWARDS - OUTDOOR DESIGN
Set above the lake, Big Grey Rock stands as a model of sustainable design and environmental stewardship, perched atop a steep, ledge-filled lakefront property in harmony with its rugged surroundings. The home embraces the natural landscape with a light touch, minimizing its physical footprint while maximizing visual and experiential connections to the outdoors. Predominant southerly views stretch across the length of the lake, offering an ever-changing seasonal backdrop, from snow-swept winters to the vivid colors of autumn, all visible from nearly every room.
Rooted in a deep appreciation for nature, landscape painting, outdoor activities, and a family history connected to the region, the design thoughtfully balances expansive gathering spaces with a careful sensitivity to the land’s natural features. The home and boathouse are clad in warm, natural materials and earth-toned finishes, allowing the structures to blend seamlessly into the wooded shoreline and rocky ledges, preserving the visual integrity of the site.
At the core of the project is a commitment to sustainability, conservation, and long-term performance. Big Grey Rock integrates advanced building systems—including a geothermal heating and cooling system, solar energy generation, and a meticulously designed building envelope featuring high-performance insulation, air-sealing, and energy-efficient windows. These systems work in concert to reduce energy demand, lower carbon emissions, and ensure year-round comfort while reducing the home’s reliance on fossil fuels.
The design and construction process also incorporated Shoreland Protection Permitting, a crucial framework that helps protect the pristine waters of Newfound Lake by regulating development near the shoreline, minimizing erosion, and preserving the lake’s ecological health. By following these guidelines, the project safeguards water quality, reduces sedimentation, and supports the long-term health of the broader watershed.
Sustainability extends beyond the walls of the home. The landscape design prioritizes native plantings, minimizes site disturbance, and restores habitat for pollinators and local wildlife. Stormwater management strategies, such as permeable surfaces and natural water filtration through the site’s existing rock and vegetation, protect the health of the lake and ensure that runoff is clean and minimal. Thoughtful siting and minimal excavation preserve the site’s natural ledge formations and mature trees, maintaining the ecological integrity of the property.
Every detail reflects a commitment to building with integrity, preserving the beauty of the land, protecting pristine water, and creating a home that is as functional and resilient as it is beautiful. Big Grey Rock is more than a home; it’s a reflection of values, demonstrating how thoughtful design, sustainable construction, and a respect for nature can coexist, leaving a positive legacy for generations to come.
-

Pine Bluff Shingle Style
Positioned to maximize views of Lake Sunapee and capture the warmth of western sunsets, this lakeside home is a testament to thoughtful design, environmental stewardship, and a deep respect for the surrounding ecosystem. Every room is intentionally oriented to embrace the expansive landscape, allowing natural light and views to flow into the living spaces, while outdoor areas extend the connection to nature and create opportunities for year-round enjoyment.
Inspired by the timeless Shingle Style, the home blends classic architectural elements with modern performance strategies that prioritize both beauty and efficiency. At the core of its design is an advanced building envelope, featuring high-performance insulation, meticulous air-sealing, and energy-efficient windows. This integrated system dramatically reduces heat loss, enhances thermal comfort, and significantly lowers the home’s overall energy consumption, reducing its carbon footprint for generations to come.
Beyond energy performance, every material choice and construction method reflects a commitment to long-term durability, reduced environmental impact, and resource conservation. The use of sustainably harvested wood, low-VOC finishes, and locally sourced stone supports regional economies and minimizes embodied carbon, while durable exterior cladding is selected for its resilience and minimal maintenance needs.
The home’s siting and landscape design honor the natural topography and existing ecology of the Lake Sunapee watershed. Subtle terraces follow the land’s gentle slope, creating functional outdoor spaces, improving water management, and preserving native vegetation. The landscape plan emphasizes native plantings, pollinator-friendly species, and minimal irrigation, helping to restore biodiversity, protect water quality, and provide habitat for local wildlife.
This project is more than a home, it’s a statement of values. It demonstrates how timeless architecture and innovative building science can work in harmony with the land, leaving a lighter footprint while creating a place of enduring beauty. By embracing sustainability at every stage, from design and materials to performance and long-term stewardship, it serves as an example of how thoughtful development can respect, protect, and celebrate the natural character of Lake Sunapee.
-

Look to the Mountains
WINNER: AMERICAN INSTITUTE OF ARCHITECTS, NH | EXCELLENCE IN ARCHITECTURE AWARD
WINNER: NEW HAMPSHIRE HOME MAGAZINE | DESIGN AWARDS - GREEN DESIGN AWARD
Returning to New Hampshire to be close to family was the driving force behind this home in the mountains. The homeowners approached the design process with clear priorities: creating a warm, comfortable space for family and guests, ensuring flexibility for various uses, and building a home entirely off the utility grid.
Rooted in the simple, functional aesthetic of New England barns, the home features clean lines, a timber frame structure with traditional mortise and tenon joinery, and extensive use of reclaimed materials throughout. Weathered barn wood adds warmth and authenticity to the interiors, while reclaimed chestnut flooring anchors the home with a sense of history and craftsmanship. The layout supports both intimate family living and large gatherings, with multi-functional spaces and a spacious, open kitchen designed for shared cooking and conversation.
Sustainability is woven into every detail. The home is powered entirely by a 12 kw solar array, carefully sized to meet all electrical needs through thoughtful appliance, equipment, and lighting selections. Stone for the house and outdoor fireplace was sourced directly from the site, reinforcing the commitment to using local, natural materials and minimizing environmental impact.
The landscape design emphasizes functionality and resilience, with an intentionally minimal, low-maintenance approach that lets the site’s natural beauty shine. Expansive meadows meet dense upland forests, framed by distant mountain vistas. Irregular flagstone patios, fieldstone walls, and boulders, handpicked from the site, are seamlessly integrated with native plantings, creating an honest, durable, and sustainable outdoor environment.
This project was the result of a true collaborative effort between the homeowners, builder, structural engineer, interior designer, and an exceptional team of tradespeople and artisans. The result is not only a home but a reflection of shared vision, craftsmanship, and respect for the land.

